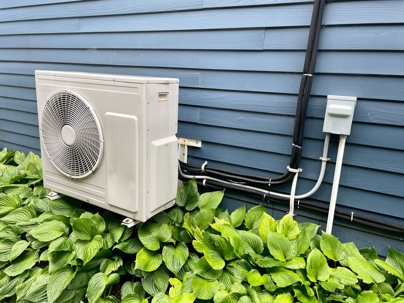Selecting the right size HVAC system for your home or business is crucial for achieving optimal comfort, efficiency, and cost-effectiveness. An incorrectly sized system can lead to various issues, including inadequate heating or cooling, higher energy bills, and increased wear and tear on the equipment.
Why Size Matters
An HVAC system that is too small for your space will struggle to maintain the desired temperature, leading to overworking the system and increased energy consumption.
Conversely, an oversized system, known as short cycling, will cycle on and off frequently, which can reduce the system's lifespan and lead to inefficient energy use. Both scenarios result in higher utility bills and potential discomfort.
Factors to Consider
Several factors influence the appropriate size of an HVAC system for your property. Here are the key considerations:
Square Footage
The size of your space is the most obvious factor in determining the size of your HVAC system. HVAC capacity is measured in British Thermal Units (BTUs), which indicates the amount of heat an air conditioning unit can remove from a room per hour. Typically, you need about 20 BTUs per square foot of living space. However, this is a rough estimate, and other factors should be considered.
Climate Zone
Your local climate significantly impacts the size of the HVAC system you need. Regions with extreme temperatures require more powerful systems. The U.S. is divided into climate zones, which HVAC professionals use to recommend appropriate system sizes. For example, a home in a hot and humid area will require a different system than a home in a cooler climate.
Insulation
The insulation of your home or building affects how much heat enters or escapes, influencing the workload on your HVAC system. Proper insulation helps maintain the indoor temperature, reducing the demand on your HVAC system. An energy-efficient, well-insulated home may require a smaller HVAC system than an older, poorly insulated one.
Windows and Doors
The number and quality of windows and doors also play a role. Single-pane windows or poorly sealed doors can let in heat during summer and allow warmth to escape in winter. Double-pane or energy-efficient windows and well-sealed doors help maintain indoor temperatures, potentially reducing the size of the required HVAC system.
Ceiling Height
Standard ceiling heights are typically around 8 feet, but if your home or building has higher ceilings, this increases the volume of air that needs to be heated or cooled. Larger spaces with higher ceilings require more powerful HVAC systems.
Occupancy and Usage
The number of occupants and their activities affect the heat load inside a building. Homes with more people or commercial spaces with high foot traffic generate more heat, necessitating a larger HVAC system.
Trust Our Riverside HVAC Professionals
Choosing the right size HVAC system is essential for maintaining comfort, efficiency, and cost-effectiveness in your home or business. By consulting with a professional for a load calculation, you can ensure you select the optimal system for your needs.
Reach out to All Temperature Air today at (951) 425-4084 to learn more.

